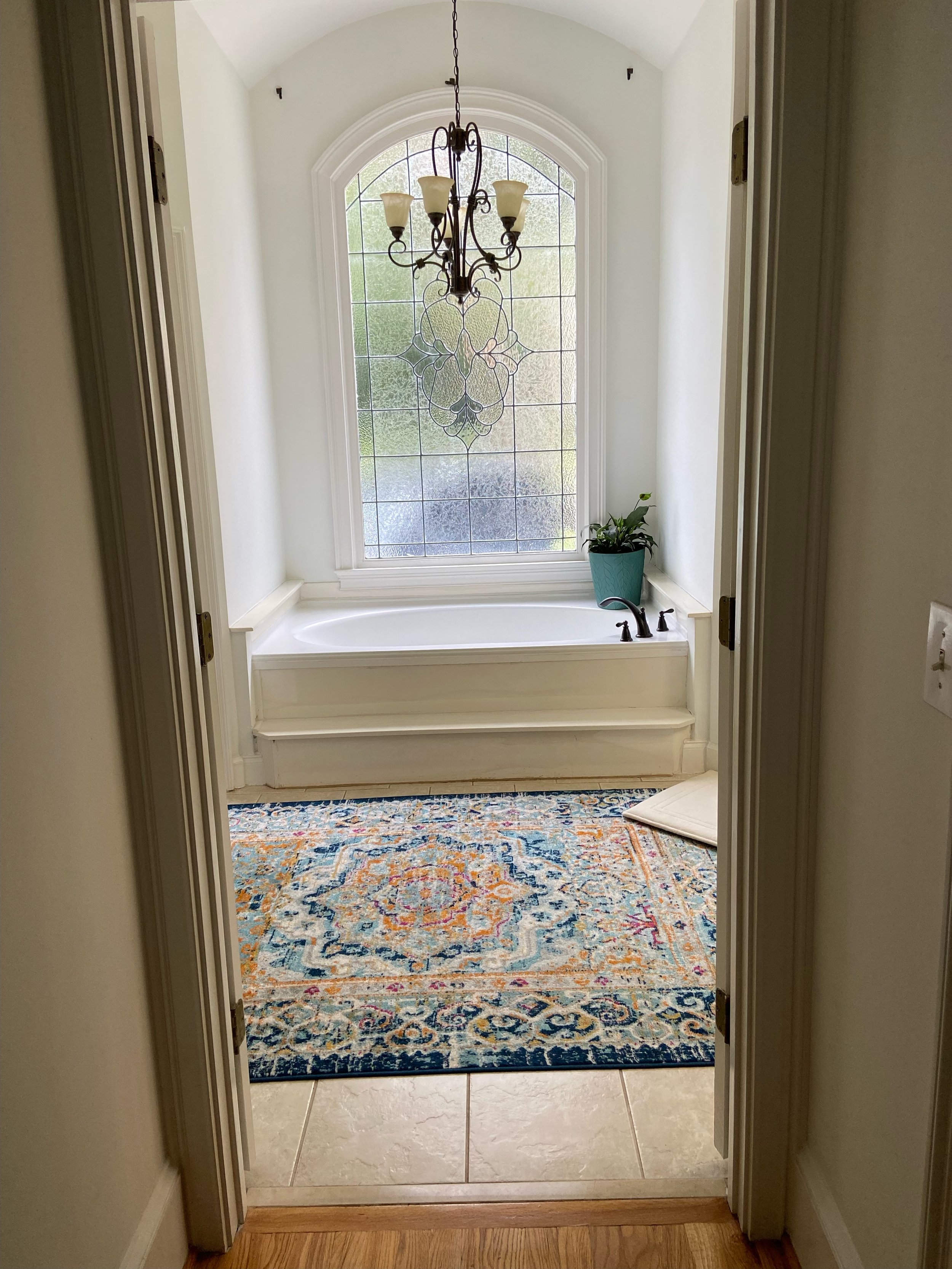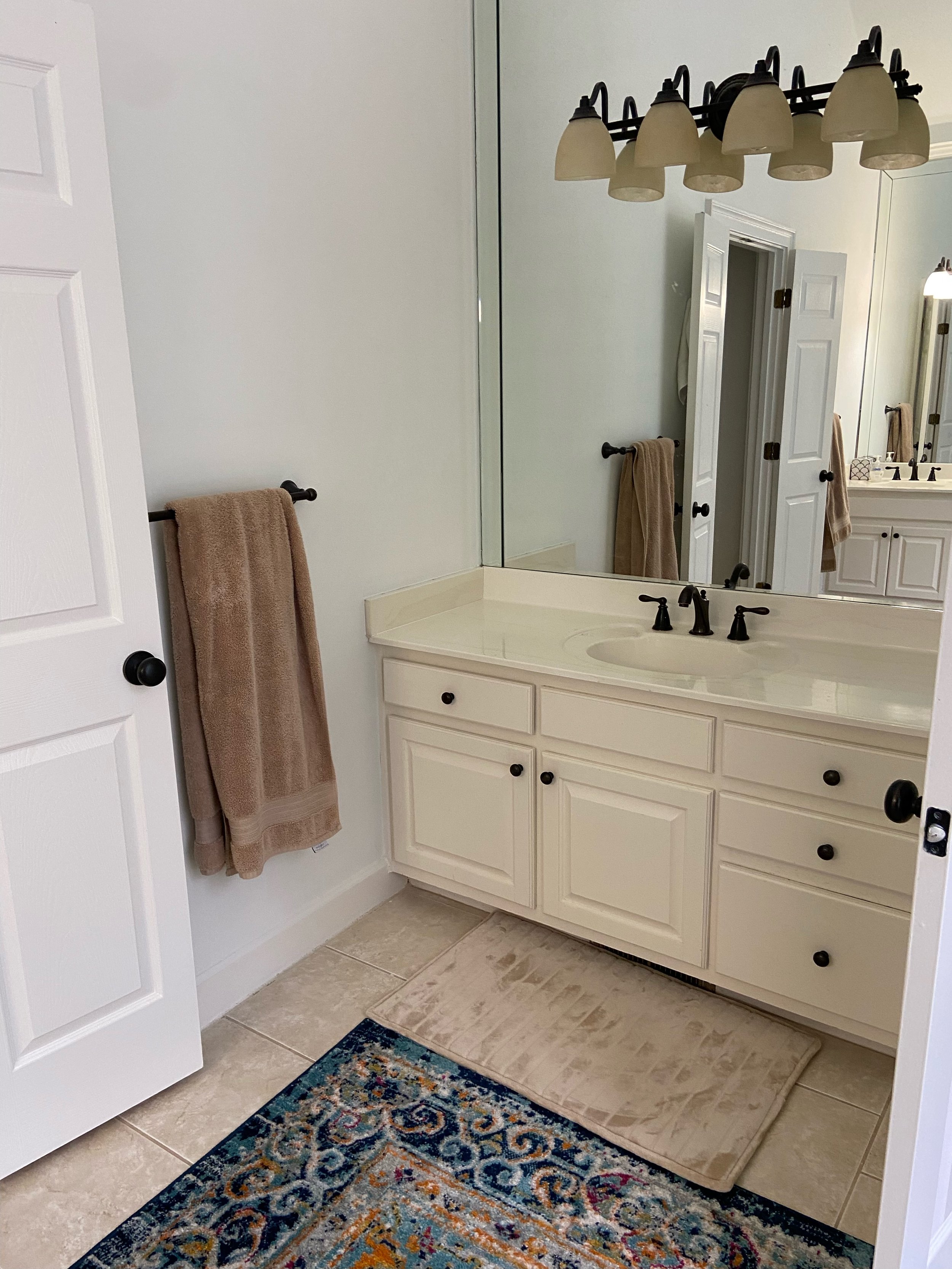ATL TRADITIONAL PRIMARY BATHROOM
Our Atlanta based clients hired us for a design refresh to their primary bathroom before baby #2 arrived. Without wanting to do an extensive renovation, we worked within the existing footprint. We took an outdated space and modernized it while honoring the traditional roots and character of the home.
Photography by CatMax Photography + Styling by Erin Haraway
We started by working with the clients to document the space. Needing to capture every awkward angle, length, width, height, and electrical, plumbing, and air vent placement. It’s an extensive process and requires photos and time. These measurements allow for the floor plan, elevations, and renderings to be drawn to scale and give direction to the contractor and subs. Even with meticulous planning, having contractor input and being ready to pivot while work is happening is essential when designing from a distance.
Entering the space, a beautiful seven foot tall stained glass window brought in all the natural light. What wasn’t so beautiful was the outdated, built-in tub sitting right beneath it. To enhance the window and natural light, we added a refreshing classic freestanding tub, which gave the most beautiful focal point as it drew the eye towards the window detail. Symmetry was also a big focus here. Which is why we kept the solid wall on both sides of the new free standing tub. The movement in the Annie Selke Flora Barely Blue Porcelain floor tile brought focus all the way to the updated tub and original stained glass window. Such a drastic change from what was there!
Pro-tip:
When the shower is completely enclosed, tile all walls and ceiling. It will help the space feel taller and prevent moisture damage.
Updating the shower was a high priority, as well. Poor ventilation, peeling paint, lack of niches, and old plumbing fixtures were all addressed and updated. We love the his/hers shower niches and foot niche down below - a great place to rest your foot while shaving, ladies! The Carrara marble in both 12x24 for the wall and one inch hexagon for the floor, niches, and ceiling instantly gave this shower an upgrade to spa-worthy.
Another focal point of the space are the mirroring vanities, each on opposite sides of the bathroom. We kept with the existing footprint, increased storage capacity within the vanity, added in sconce lighting, and updated the vanities and plumbing fixtures for a refreshed look. We brought lighting down to just above eye level and used a deep navy on the vanities to anchor the space. To capture the height of the ceiling, each vanity wall was tiled with the same one inch Carrara marble hexagon tile used in the shower. Such a beautiful accentuation to each space!
We had fun using two tones of metal, satin brass and oil rubbed bronze. The softer gold stands out against the deep navy and the oil-rubbed bronze brings contrast to the lighter color Sea Salt walls and gray + white marble.
We are in love with how this primary bathroom was transformed!












