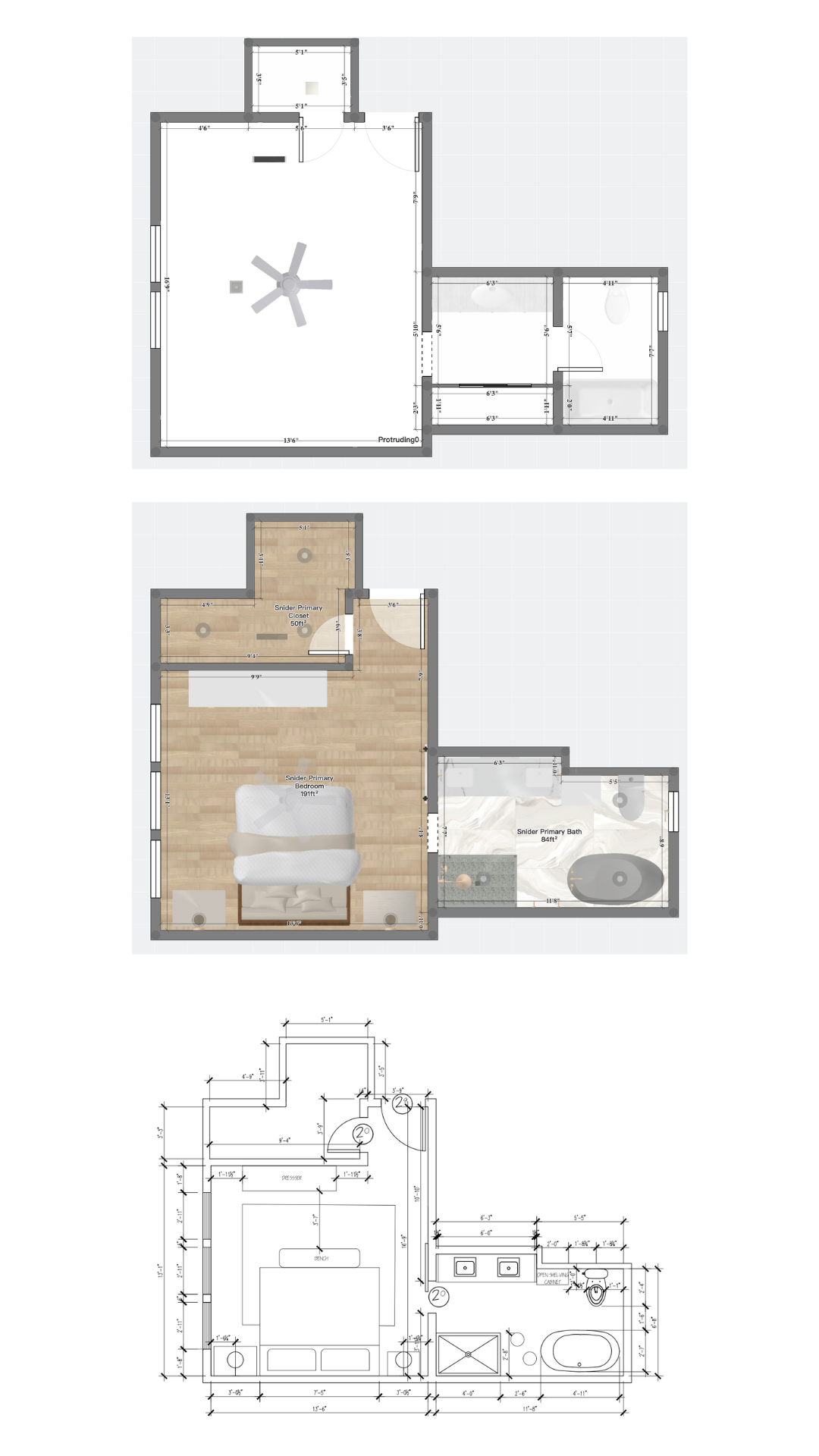WHY YOU NEED 2D DRAWINGS + 3D RENDERINGS
“During the initial consultation, we discuss the need for drawings and renderings in both our Conceptual and Detailed design phase. So what are these elusive drawings and renderings and why do you need them to have a successful design?”
Photo by Marco Mendez Photography
In our design process, The Motif Homes Method, it is evident we care A LOT about the details. When building, it can be overwhelming to look at boxes on paper and try to translate the information into how you will live in the space. When considering a renovation or remodel, all you know is what you know and what you know is that what you have is not working. Take a second to get your mind wrapped around the last sentence because if you have undergone a renovation or remodel you know it’s true.
When our design team steps into the equation, clarity begins to rise to the surface and through our process the design will jump from the page and into your space. Literally.
2D and 3D drawings are a roadmap. A roadmap for us. A roadmap for you. A roadmap for the contractor and subs. The benefit of following a roadmap is so everyone gets to the same end destination. For our clients, it’s a beautifully designed space working for how they live in the color palette and style they love.
Let’s take a look at how the roadmap takes shape…
2D drawings give you the top-down view, as if you were flying over the space. A more common term is “floor plan.” The size of the space and where all of the pieces will fit is what you see in 2D.
A before-and-after drawing is the best way to communicate and visualize the changes. For example, in this primary bedroom and bathroom renovation, we moved a closet out of the bathroom to make way for the free-standing shower. The bedroom became three feet shorter in length to create a walk-in closet.
For our clients we keep this view point easy to understand (top and middle photo). For our design team and contractor we add in detailed measurements (bottom photo).
Top Photo : Starting point
Middle Photo : Where we are going
Bottom Photo : How we are going to get there
In new construction, like the plans you see here from our Homestead Farmhouse new build, we are involved from the beginning with the architect. It is so important to review and red line plans once the first round of drawings are complete. It can take two to three rounds of revisions to see the end destination.
If your intent is to bring in a designer at some point in the process, the very beginning is the time to do it. We go beyond just selecting furnishings and finishes, we make sure the space will work for how you will use it in conjunction with the architect and builder.
If 2D drawings showcase layout. 3D renderings showcase details. Our clients see layout and specific selections in one picture. And this is also a good checkpoint to ensure everything you have weighed in on has been taken into account before work begins. The project really comes alive during the 3D renderings stage. This is also a critical point of the process because when the demo/breaking ground occurs you will already know what the end destination looks like. The 3D renderings give peace of mind and assurance to our clients when dust is everywhere, walls are down then up again, and materials land on-site.
Now let’s take a look at a set of 3D renderings for the kitchen in our Homestead Farmhouse new build.
3D Renderings by Sarah Middleton:
Homestead Farmhouse Kitchen client reveal :
Photos by Marco Mendez Photography










